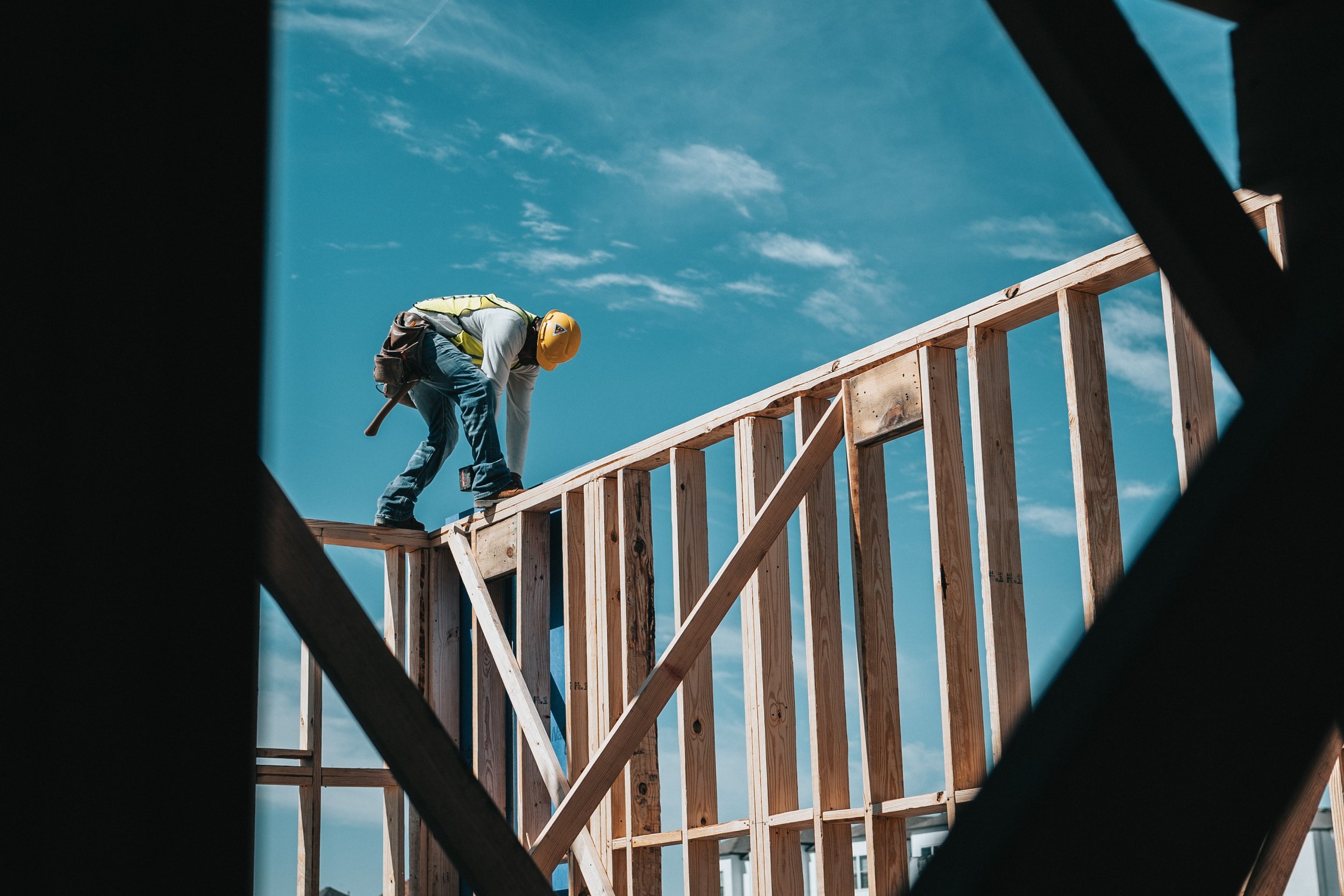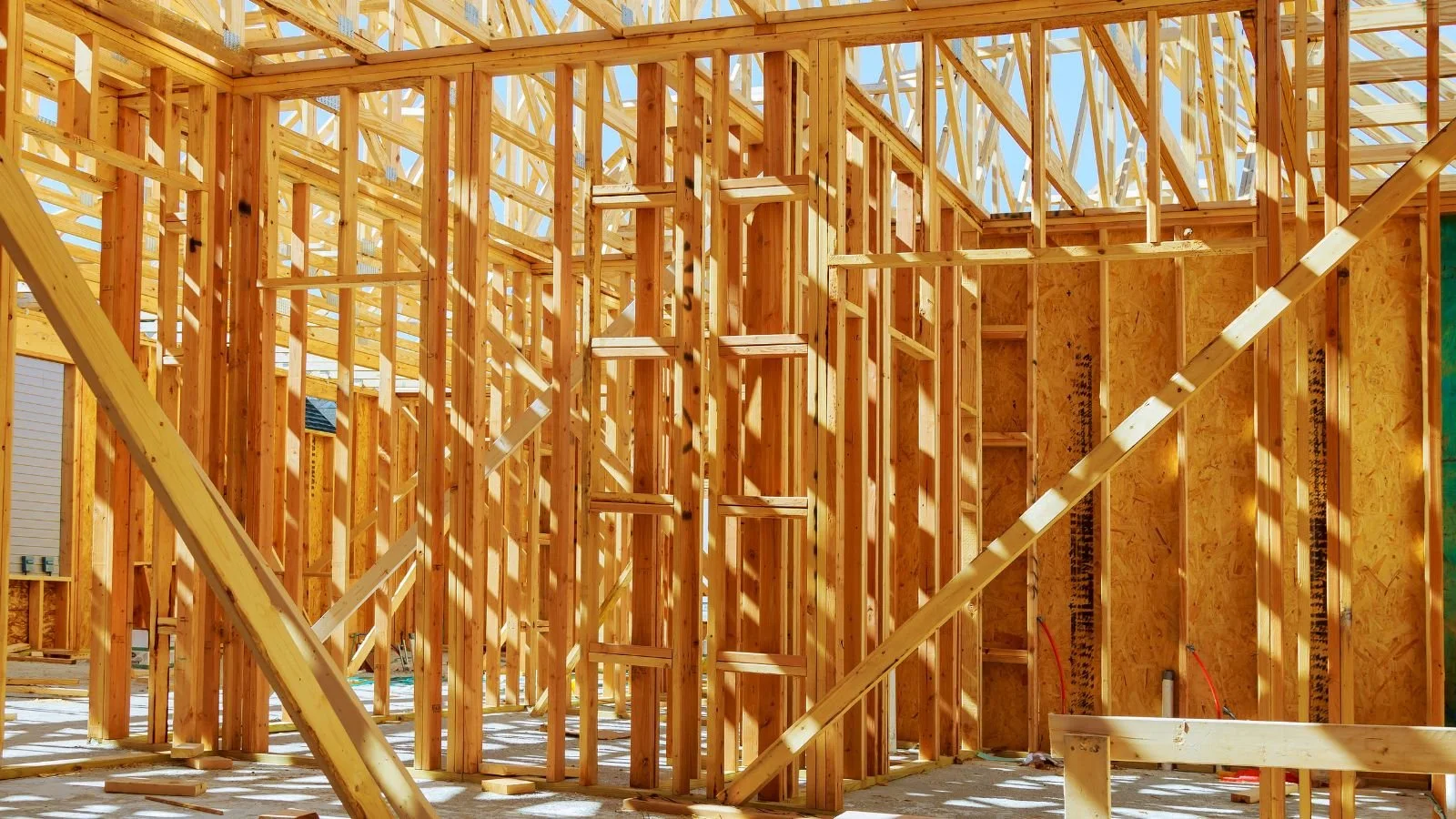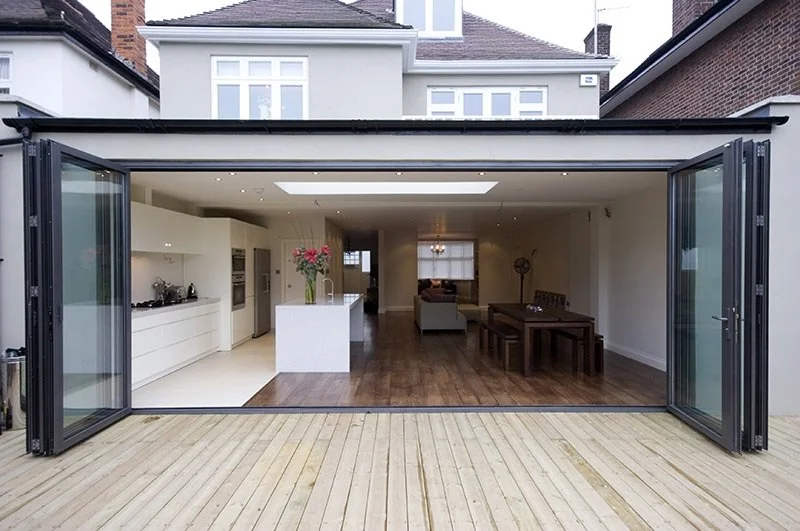
ADU Room Addition
Using an integrated project delivery method we are able to deliver a safely built, quality unit that is legal and code compliant. We work with our design team to create 3D renders and concept sketches for review before we grab the tools. Our thorough design approach allows us to fully plan your project and provide itemized budgets and construction schedules prior to actual construction.
Our ADU Services
Room Additions & Bump-Out • Garage Conversion • Sunrooms • Full-Sized Home Additions
Room Additions & Bump-out
This type of home addition aims to extend the square footage of your home by adding an extra room to the property. Usually built on one side of the house, it is designed to have a single function, such as being an additional bedroom or bathroom. Sometimes it only expands the size of a single room on the existing house. For example, adding an additional 50 square foot to your kitchen to increase storage and working area. Room additions and bump outs often require a new roofline, employing a shed style or flat roof. While these types of additions are cheaper than full-size additions, they are not cheap and are still subject to building codes, permits, and inspectors.
Garage Conversion
A double or single garage can be converted into an additional living space. The existence of the garage’s basic structure such as the foundation, electricity, roof and concrete flooring allow it to be an easy build but major system installations may be necessary, such as plumbing and HVAC to ensure functionality and a blend with the home’s aesthetic.
Junior ADUs have their own definition in California’s state building code that differentiate them from other Accessory Dwelling Units. After a long wait the state now allows JADUs you can legally rent out. With additions of kitchenettes, entrances and exits, and a square footage of less than 500, you can take advantage of the moment and generate a source of income.
Sunrooms
The sunroom is typically accessible from the main house through doors and serves as an auxiliary room. This type of room is not meant to be a permanent sleeping area, therefore various upgrades cannot be made during its addition. Sunrooms have neither mandatory heating or cooling systems nor a kitchen or bathroom. Thermal resistant glass, aluminum and other pre-fabricated materials are often used for the construction of the sunroom. Yet to allow the sunroom to blend in with the general structure of the house, some sunrooms have been built using concrete, lumber and other materials used to build the house.
Full-Sized Home Additions
A full sized home addition usually accommodates more than one room and remains open to the main house. It is often constructed at a side of the house and can become one with the main house. Unless this sort of addition is intended to be an apartment, full-sized home additions rarely include a kitchen. This type of home addition normally contains a family room, guest bedroom, dining room or master bedroom.




